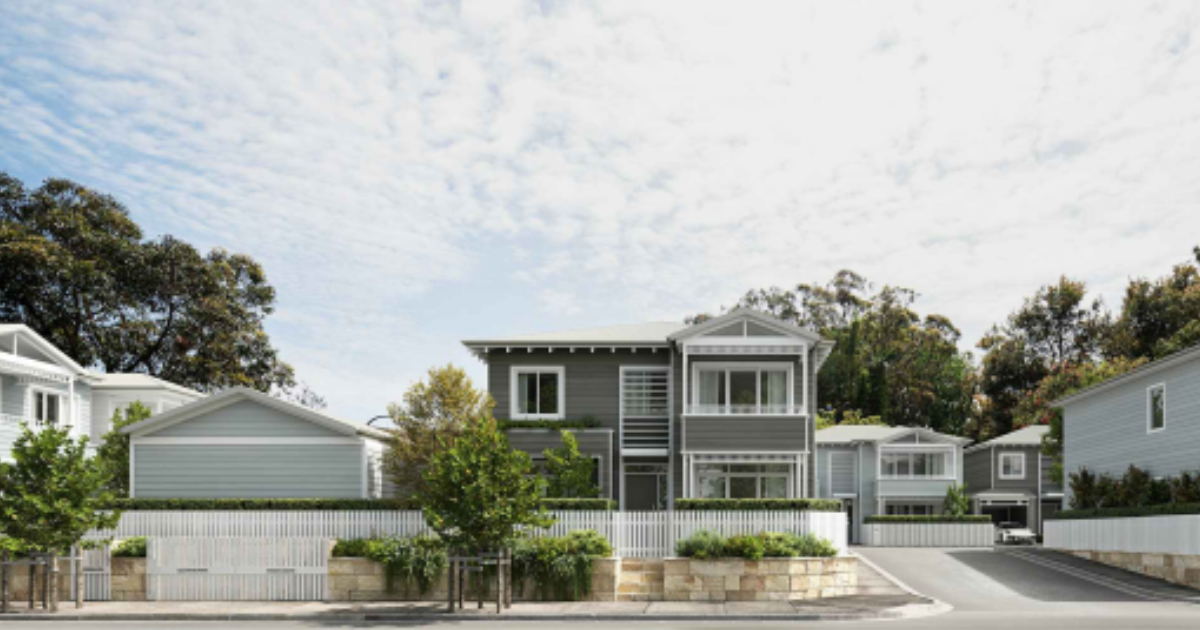Plans to demolish Foley’s Nursery on Macpherson St in Warriewood to make way for a residential project have sparked concerns among nearby residents.
Read: Oaklands: Warriewood Historic Farmhouse at Risk of Demolition
The proposed development at 16 Macpherson St involves building 28 new homes, comprising 21 separate houses and four semi-detached homes as well as three “attached dwellings.” All homes would have three bedrooms.
Designed by PBD Architects, the site area spans 10,172 sqm and is under the ‘Medium Density Residential’ zone.
Locals’ Concerns
Whilst the loss of the garden centre itself has not drawn objections, some locals have lodged submissions raising issues around parking and potential environmental impact.
“Parking is a major problem on Macpherson Street, and this development proposal will significantly add to that problem,” one resident wrote. They requested appropriate off-street visitor parking be provided.
Another resident who lives just doors down Foley’s Nursery said parking in their complex is always hard to find and adding a further 28 dwellings will only make it harder.
“Please ensure that there is plenty of free parking available in this development so that the new owners don’t need to take up what limited amount there currently is on Macpherson Street or in the Sunland development next door,” the resident noted.
A traffic report prepared for the applicant has indicated that based on the proposal for 28 new dwellings, “the proposed development requires the provision of 56 car parking spaces. Pittwater 21 DCP does not require the provision of visitor parking in this instance.”
“Putting aside the existing plant nursery traffic, the proposed subdivision traffic is minimal, consistent with the desired future character of the site, and will clearly not result in any unacceptable traffic or environmental capacity implications to the surrounding road network,” planning documents read.
The developers have also offered some concessions, including building a shared pedestrian and cycle path to connect Macpherson St with Narrabeen Creek via Brands Ln.
They also proposed upgrading Brands Ln to a two-way street. Part of the land along the creek would be rehabilitated and dedicated to the council for public use under a Voluntary Planning Agreement.
Read: Random Act of Kindness: Two Elderly Women Got Early Christmas Gift at Warriewood Supermarket
The application suggests these measures would reduce flooding impacts on Macpherson St and Brands Ln, which has been a concern for locals. The proposed development’s fate now lies in the hands of the Northern Beaches Council as they consider community feedback.
Published 24-September-2023








